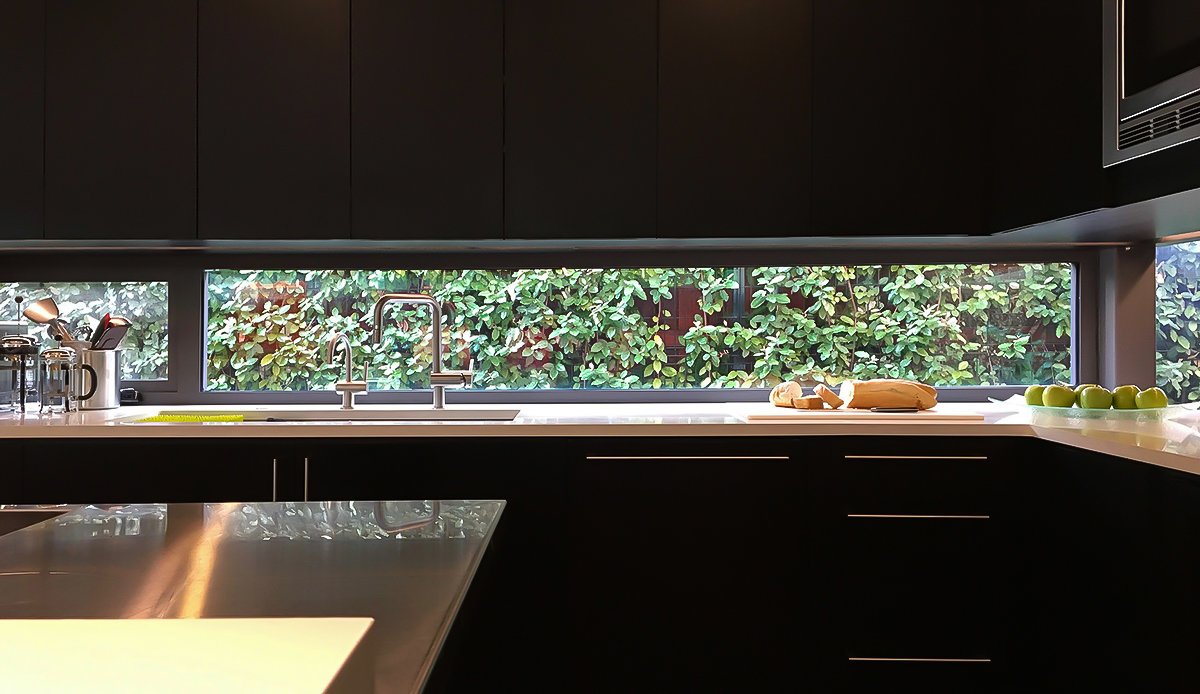ARCADY
Dallas, TX
The two-story residence located in a traditional 1930’s neighborhood. A stone, stucco, and glass facade faces the street and shields large expanses of glass open to the entry court. The open living and dining room create a sense of continuity between the entry and backyard. Warm tigerwood floors and Hackett fieldstone extend through the space contrasting the cool toned metal of the exposed structure and glass. The second story contains the media room, bedrooms, and office. The street-facing master bedroom windows extend from waist height for privacy, to the butterfly roof, providing ample east light and views into the surrounding neighborhood. The design includes active and passive forms of sustainable living, from solar panels to deep overhangs facing the south, to materials that were selected for durability and sustainability.





AWARDS AND PRESS
First LEED Platinum Residence in Highland Park
AIA Dallas Tour of Homes, 2014
CREDITS
ARCHITECT / INTERIOR
Welch Architecture
LANDSCAPE
Redentas Garden Shops
PHOTOGRAPHY
Cliff Welch, FAIA
