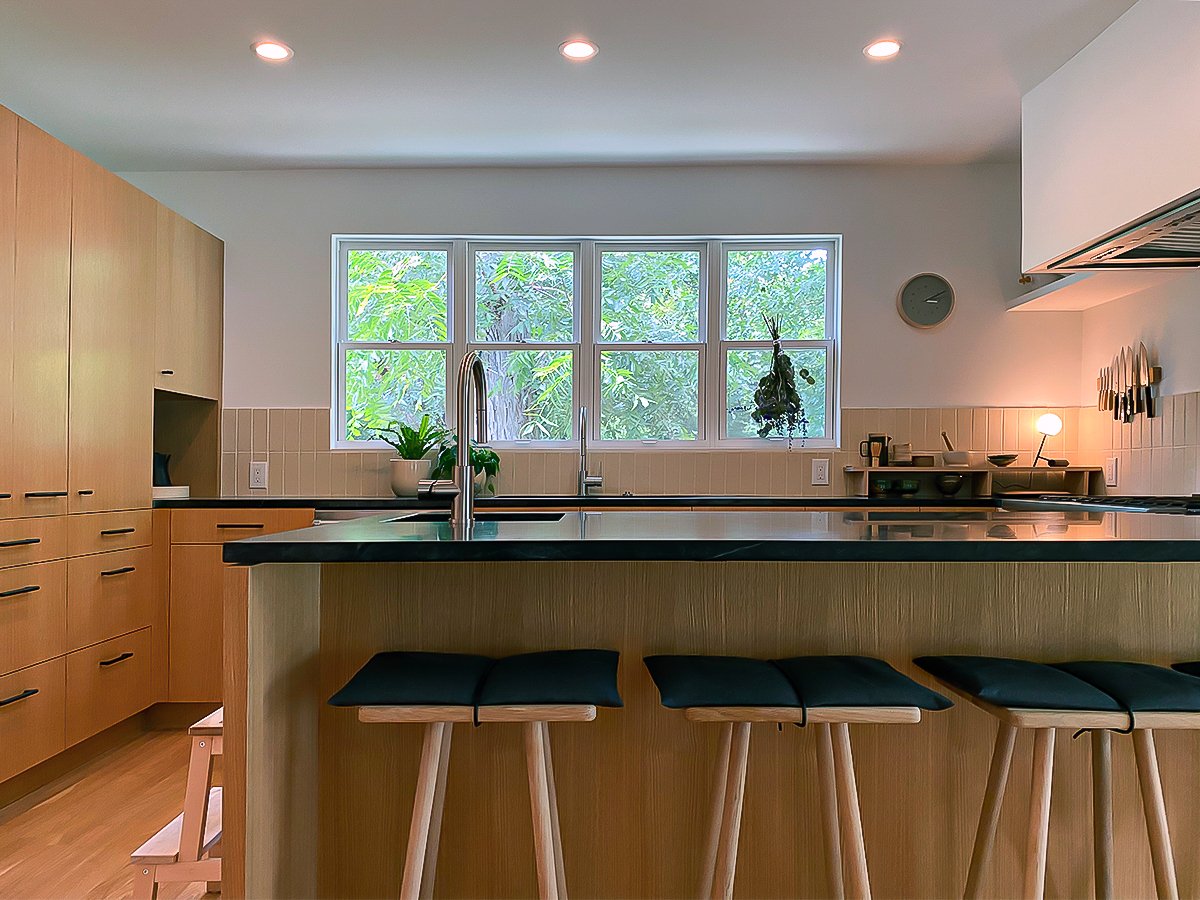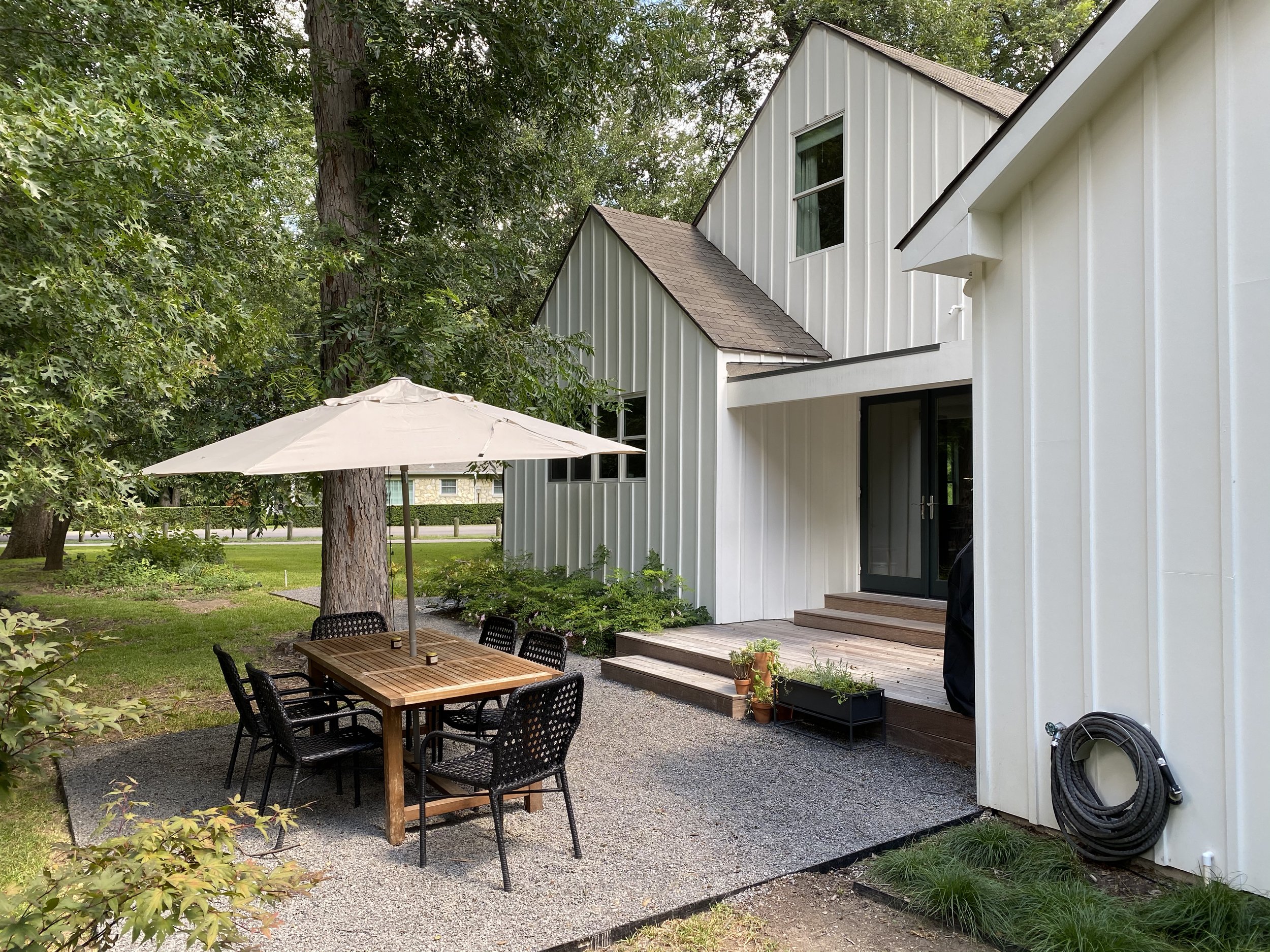KESSLER RESIDENCE
Dallas, TX
This small simple farmhouse was constructed in 1940 and in need of a new life. The home was taken down to the studs. The exterior is a simple board and batten siding painted white, with a double Gable roof and two porches front and rear. The same restrain applied to the inside, letting the simple aesthetic of craft provide a backdrop for the owner’s collection of Scandinavian and Japanese furnishings, which seemed to fit seamlessly into the space. The attic was converted into a complete living space for their young daughter, with a new bedroom, bath, and playroom. A large dormer was added to the West roofline to gain some ceiling height.











CREDITS
ARCHITECT
Welch Architecture
LANDSCAPE
Aganippe Atelier | Outside Garden
